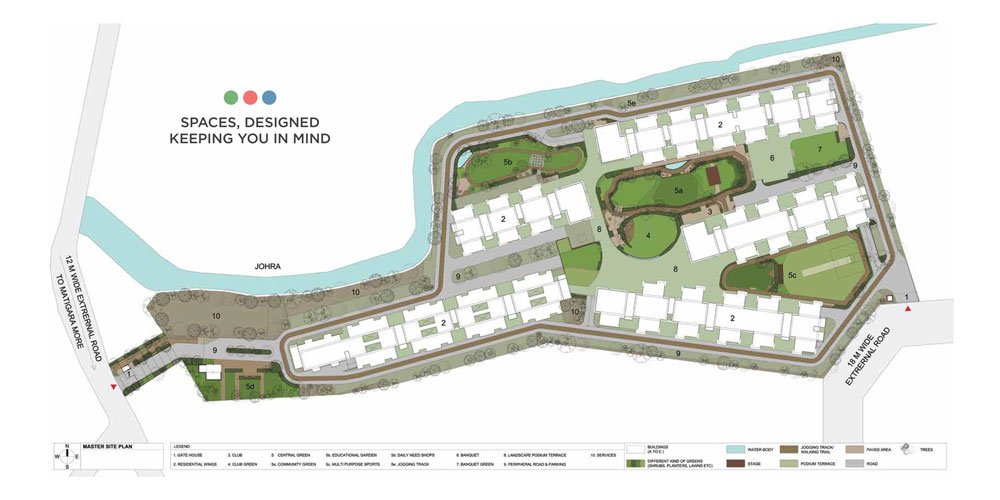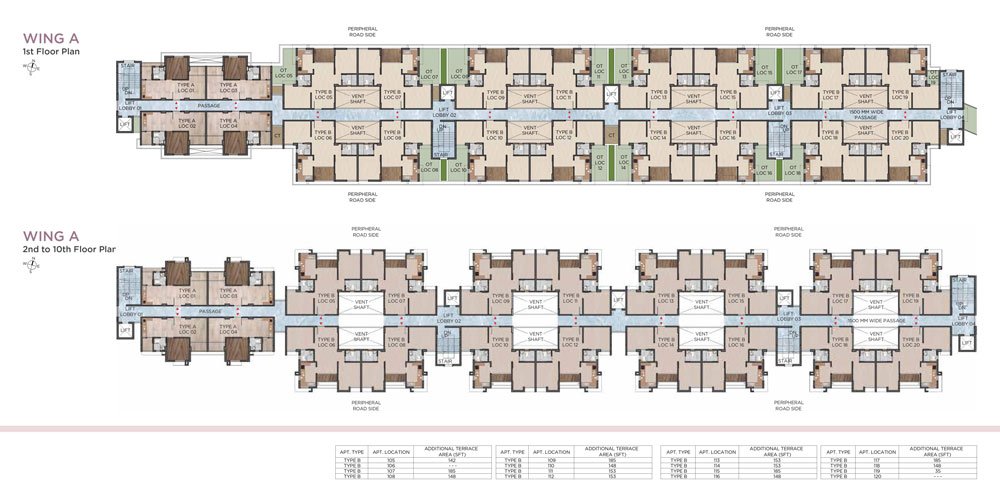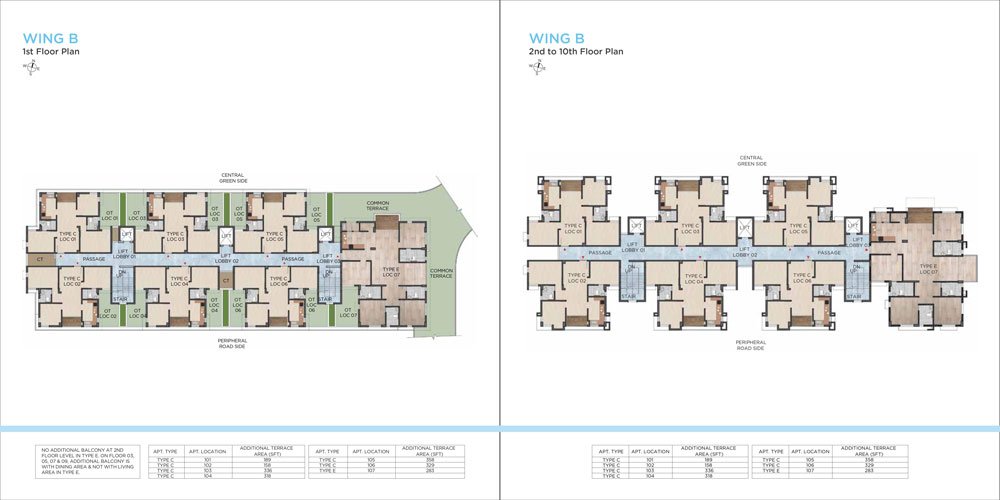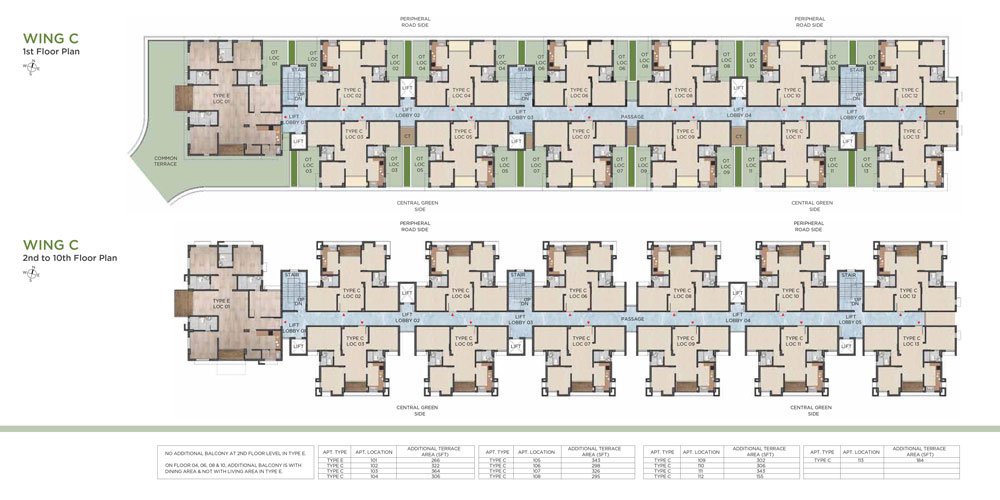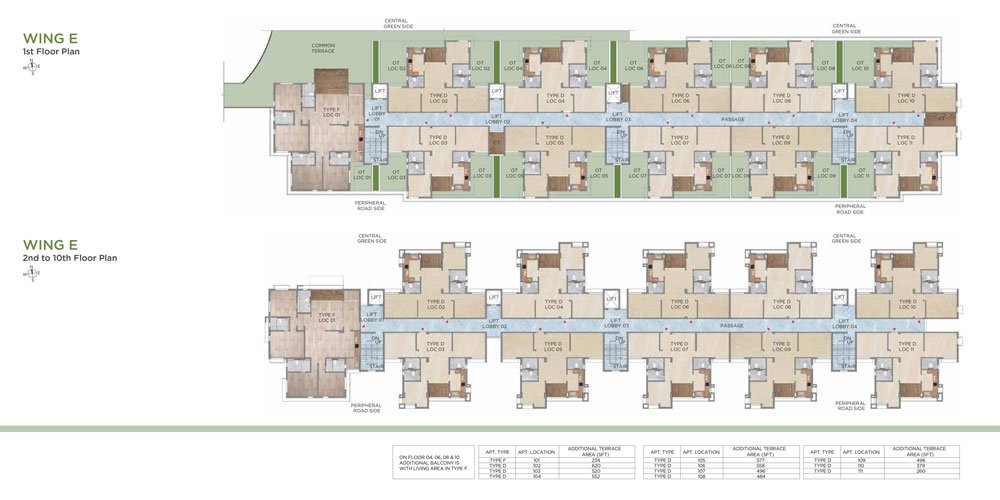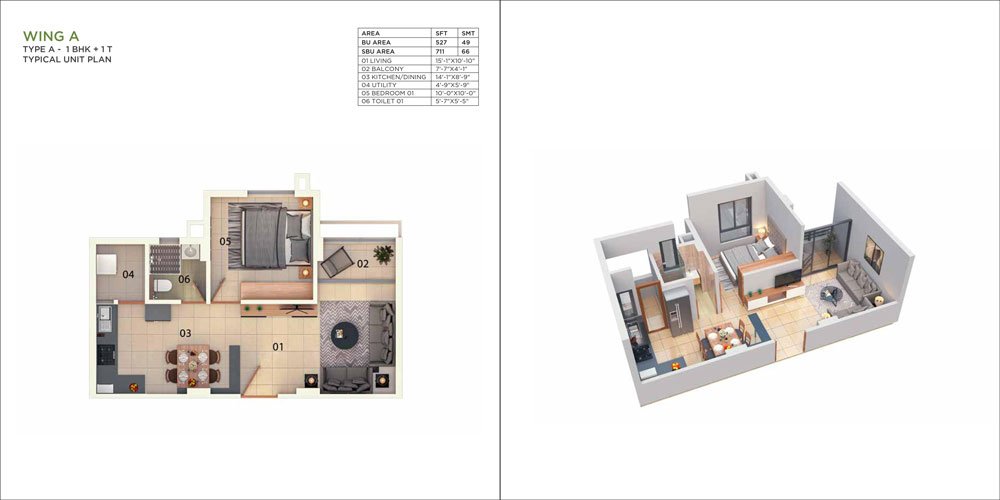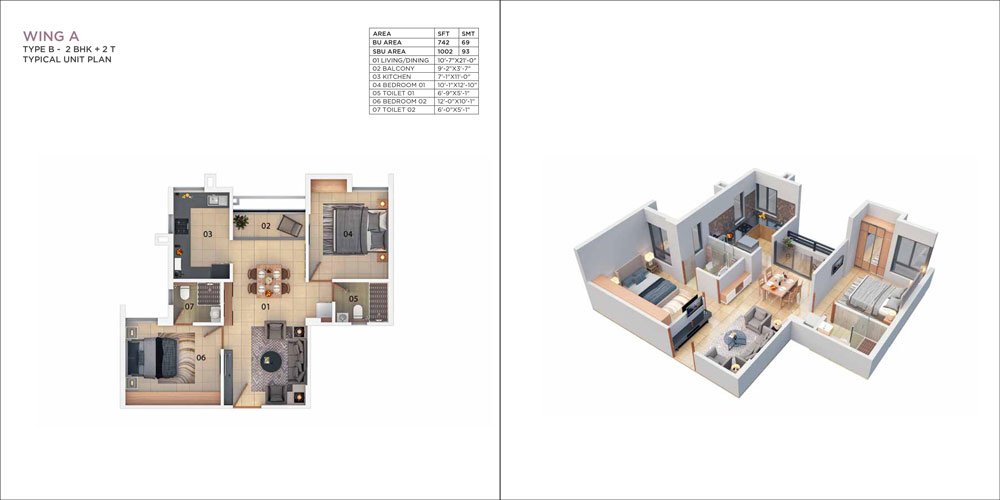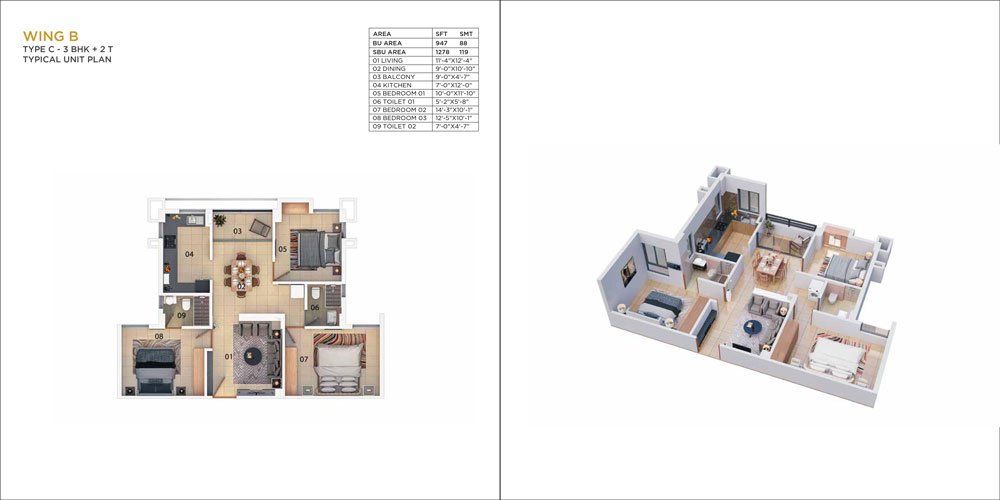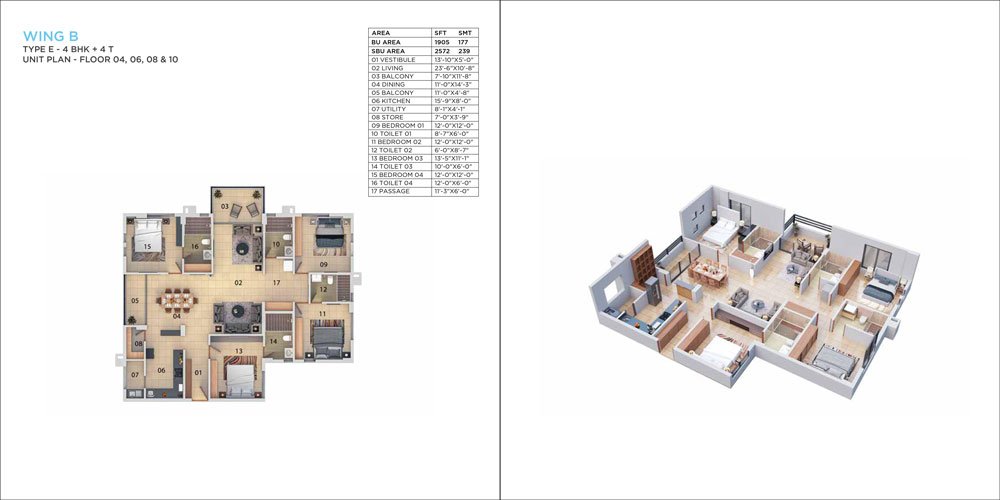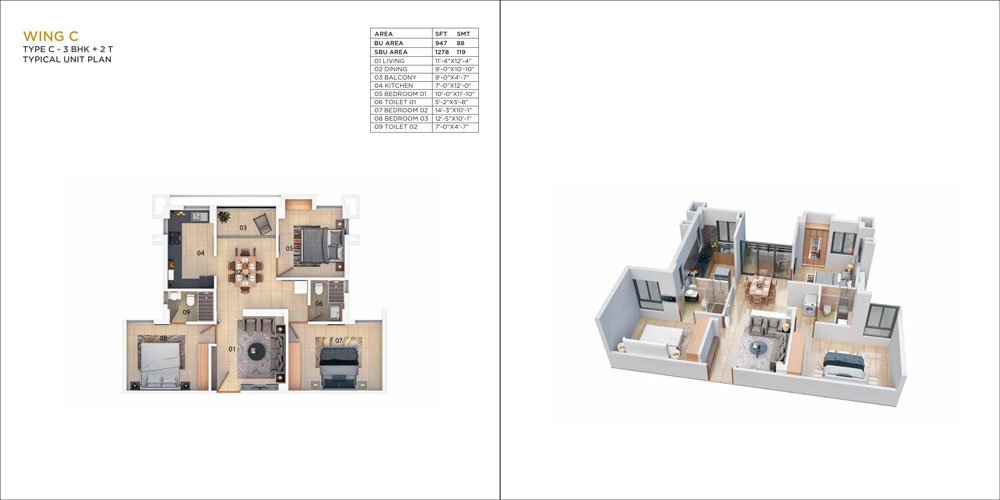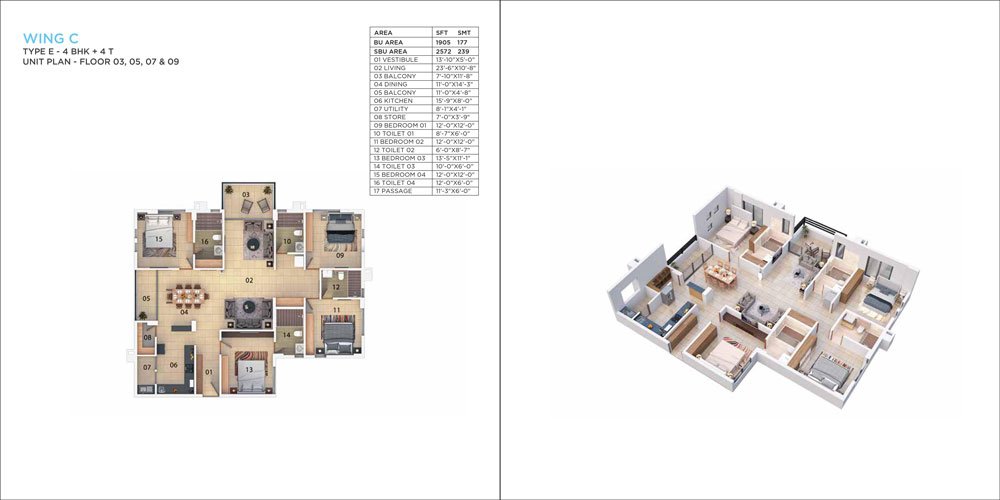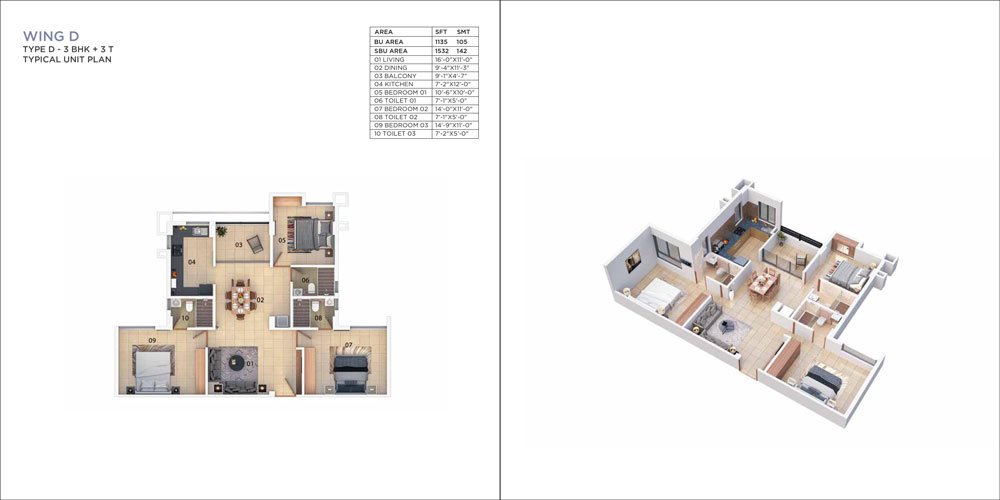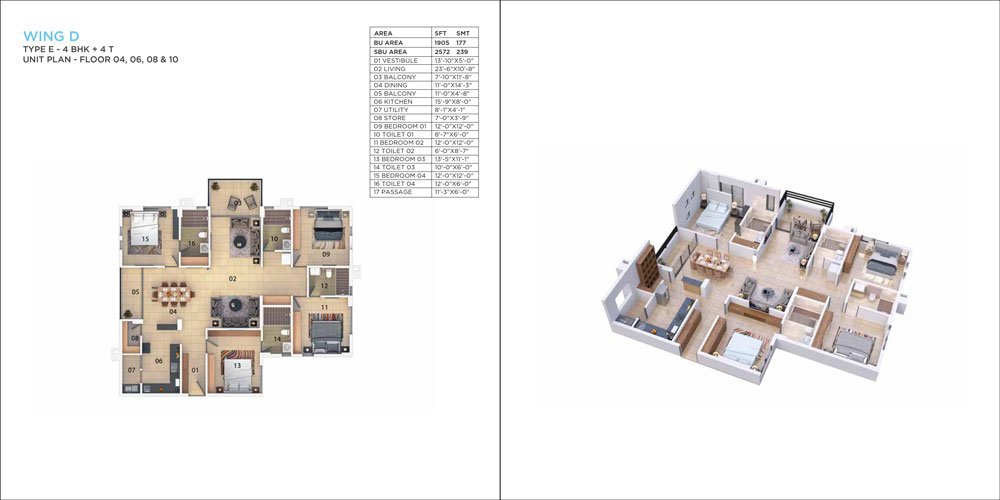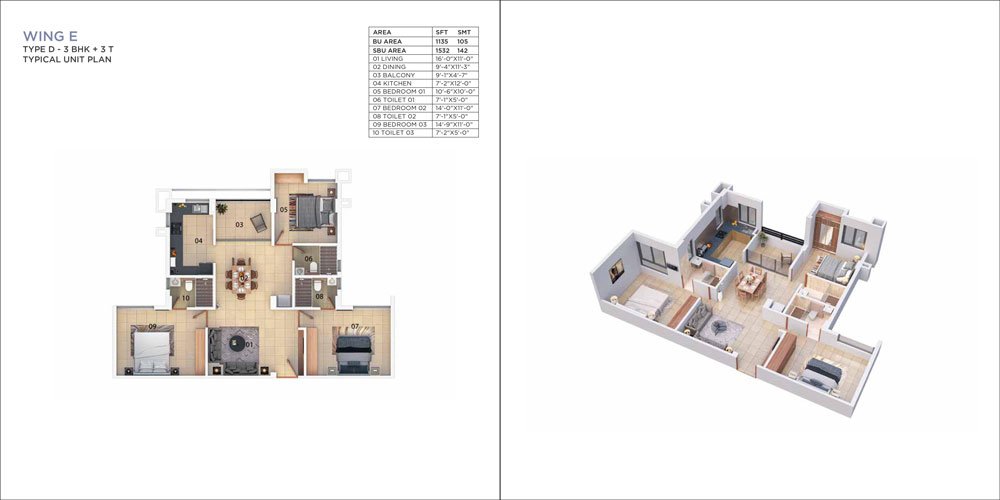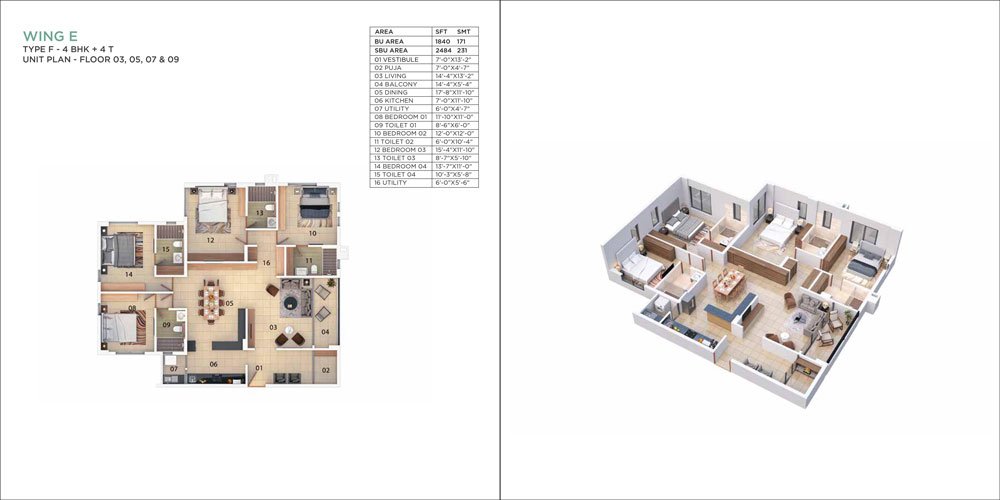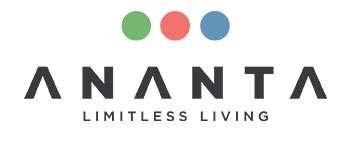
Ananta

Ananta
Patharghata Road, Matigara,
Siliguri, India, West Bengal
RERA No – WBRERA/P/DAR/2023/000131

Type
1BHK / 2BHK / 3BHK / 4BHK

No. of Flats
600

No. of Blocks
5

Floors
B + G + 10
Welcome to a Home Where You are Truly Limitless
You truly live when you are limitless. when your dreams are boundless, when your aspirations soar above the horizon into the infinite. In that moment you're truly infinite. And In that moment you step into your home, Ananta.RERA REGISTRATION NO : WBRERA/P/DAR/2023/000131
Residential ProJECT
Ananta Connectivity
City Centre
5.6km
Neotia hospital
5.6km
The Grand Casa hotel
5.3km
Royal academy
5.4km
Ananta Amenities
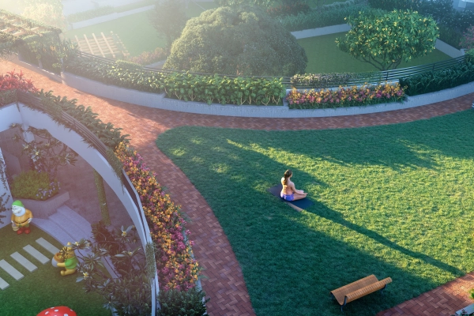
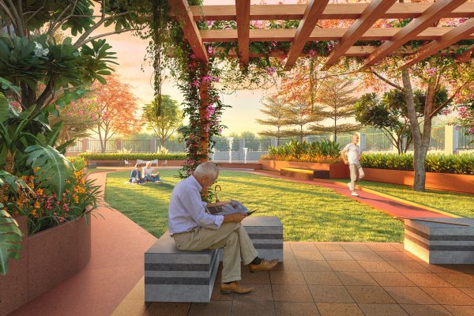

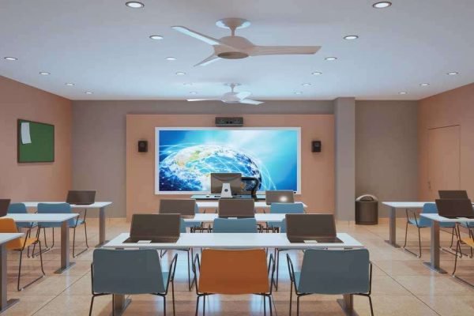

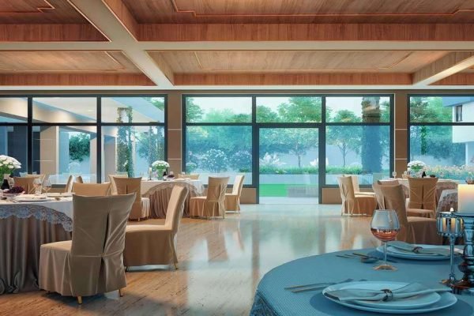
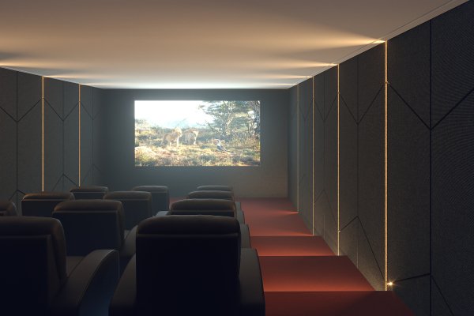
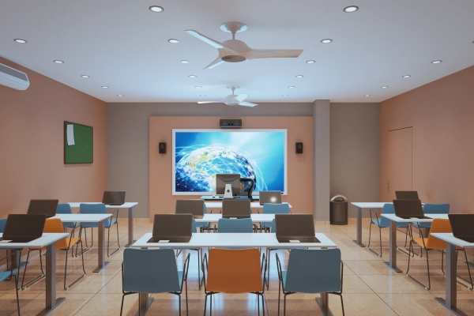
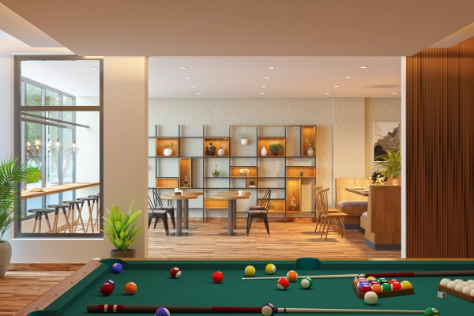
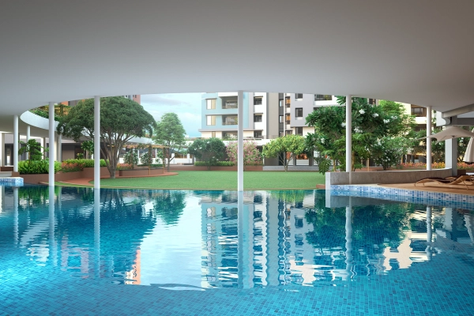

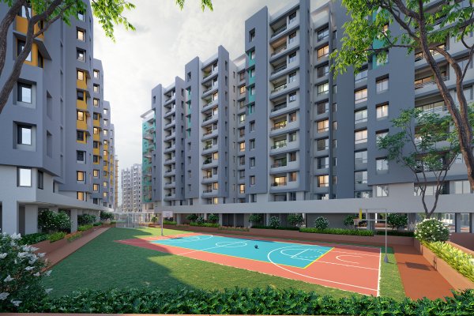



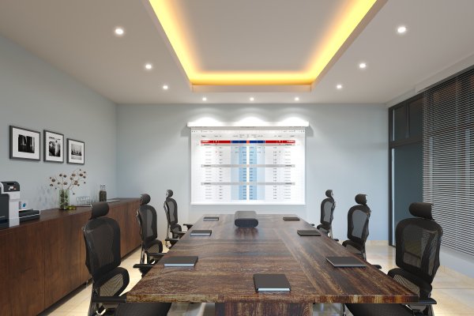

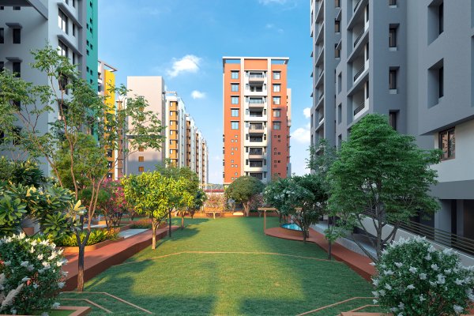
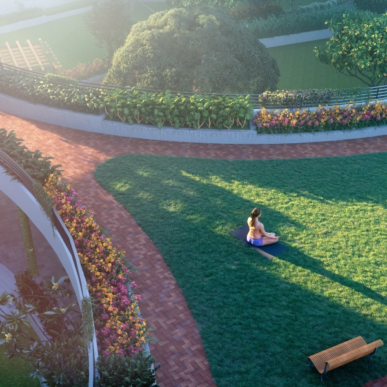

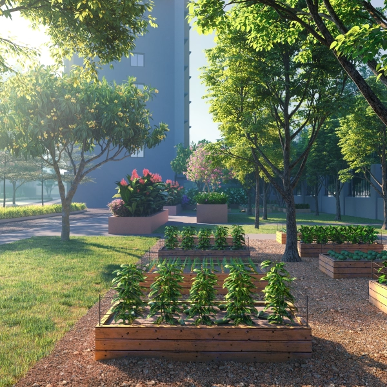
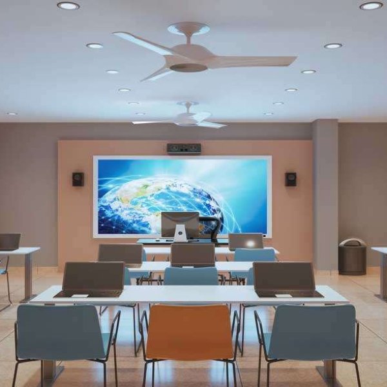
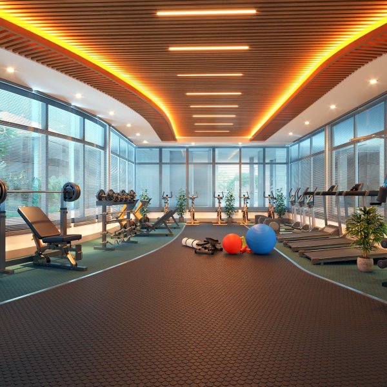
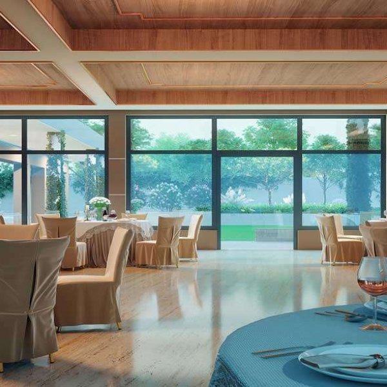

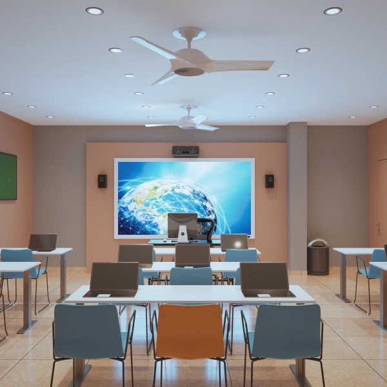
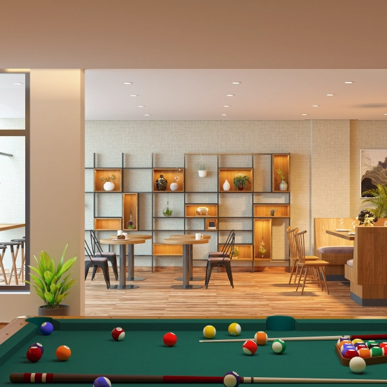
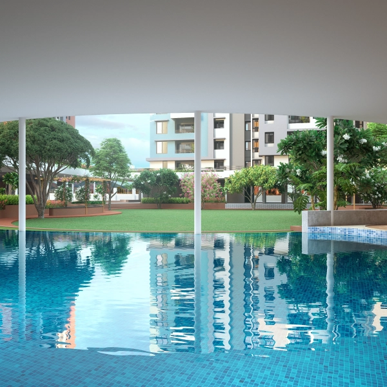
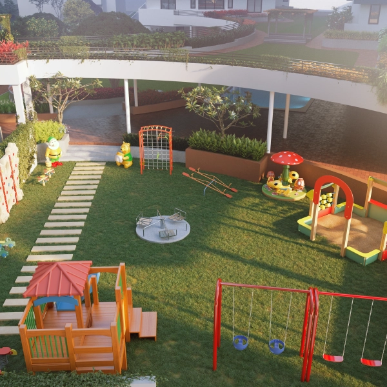



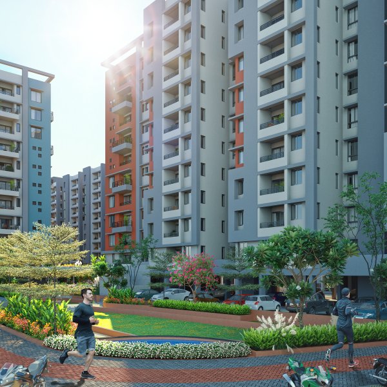
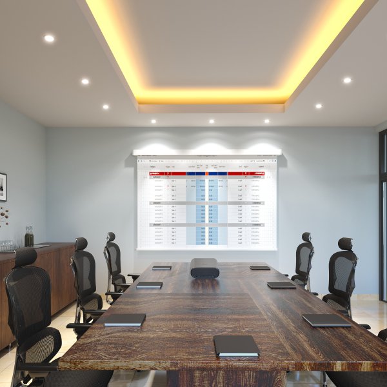

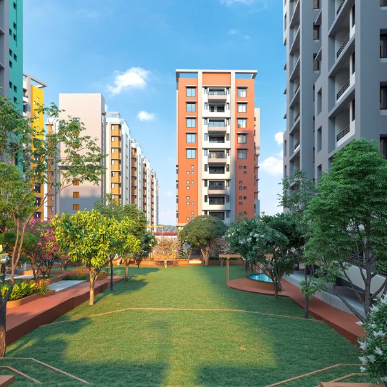
Ananta Interiors
Discover thoughtfully designed interiors that blend elegance with comfort, tailored to suit your lifestyle.
Each space is crafted with premium materials, ensuring luxury and functionality in every detail.
Discover thoughtfully designed interiors that blend elegance with comfort, tailored to suit your lifestyle. Each space is crafted with premium materials, ensuring luxury and functionality in every detail.
Living Room
Kitchen
Balcony
Lift & Lobby
Living Room
Kitchen
Balcony
Lift & Lobby
Floor Plans
At Ananta, we provide a range of carefully crafted floor plans
tailored to meet your distinct needs and preferences.
At Ananta, we provide a range of carefully crafted floor plans tailored to meet your distinct needs and preferences.
Ananta Specifications
Discover a lifestyle where everything is perfect, down to the smallest detail.
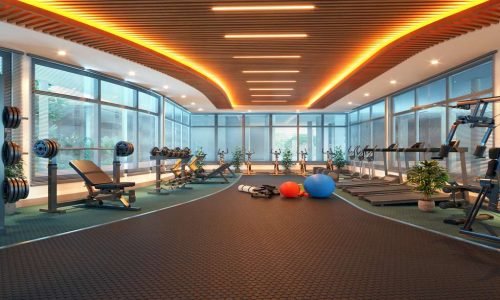
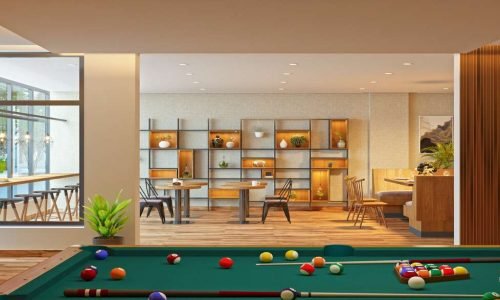
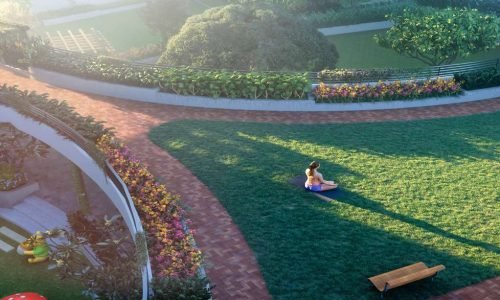
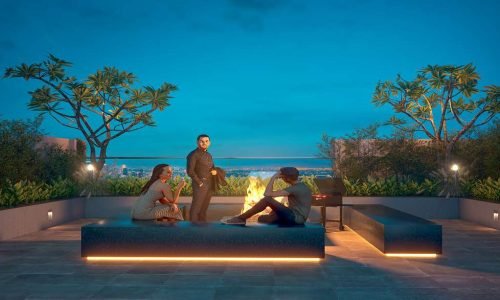
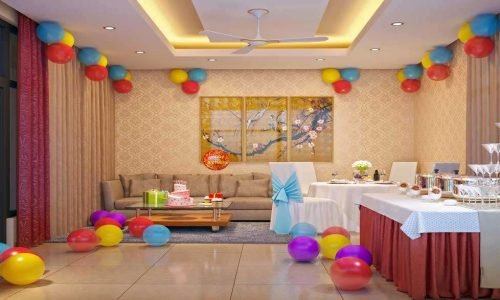

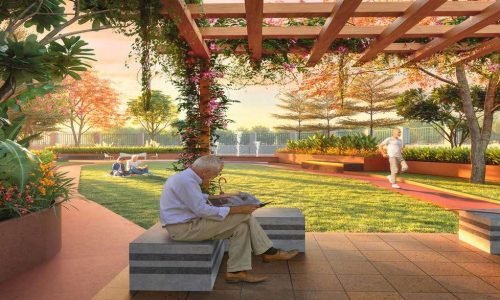

Frequently asked question ?
we’ve covered everything you need to know to make an informed decision.
What is the process to buy a property?
Contact our sales team, select your preferred unit, pay the booking amount, complete documentation, and register the property.
What additional costs are involved?
Registration fees, stamp duty, maintenance charges, and applicable taxes.
What documents are required for purchase?
Government-issued ID, proof of income, PAN card, and address proof.
Can I get a home loan?
Yes, most major banks and financial institutions offer home loans for our properties.
Are pets allowed?
Yes, pets are allowed in our residential properties unless stated otherwise in the community guidelines.
What amenities are included?
Amenities include a clubhouse, gym, swimming pool, landscaped gardens, and 24/7 security.
Is the property legally clear?
Yes, our residential properties have been verified for clear titles and legal compliance.
RERA No – WBRERA/P/DAR/2023/000131
How do I register the property?
We assist with the registration process at the local sub-registrar’s office.
USPs of this property?
Prime location, modern design, top-notch amenities, and excellent resale value.
Site Status
TESTIMONIALS
Location
Contact Us
Ananta by PRM Begraj, Patharghata Rd,
Matigara, Siliguri, West Bengal 734010
Enquire Now!
At Ananta, we provide a range of carefully crafted floor plans
tailored to meet your distinct needs and preferences.
At Ananta, we provide a range of carefully crafted floor plans tailored to meet your distinct needs and preferences.
Leave a message to book an appointment


