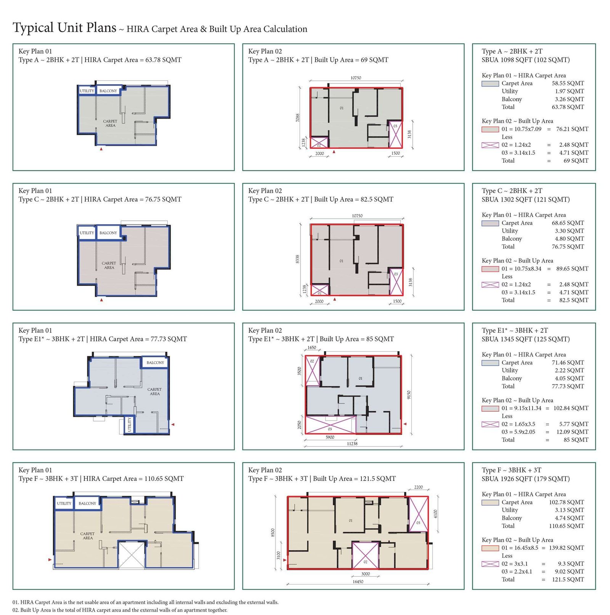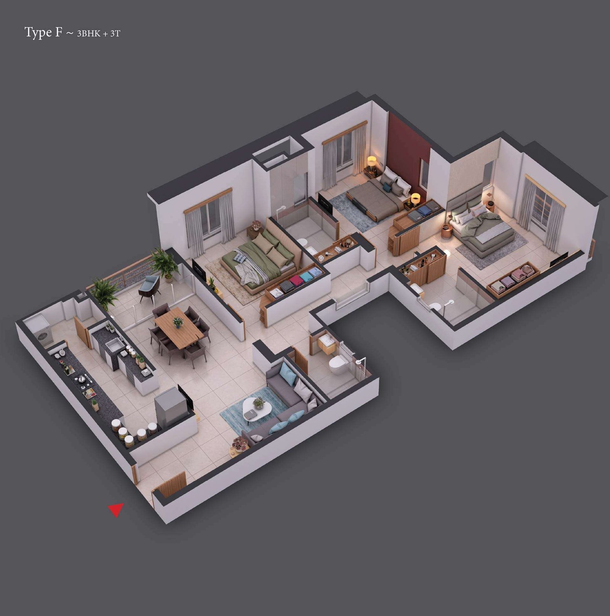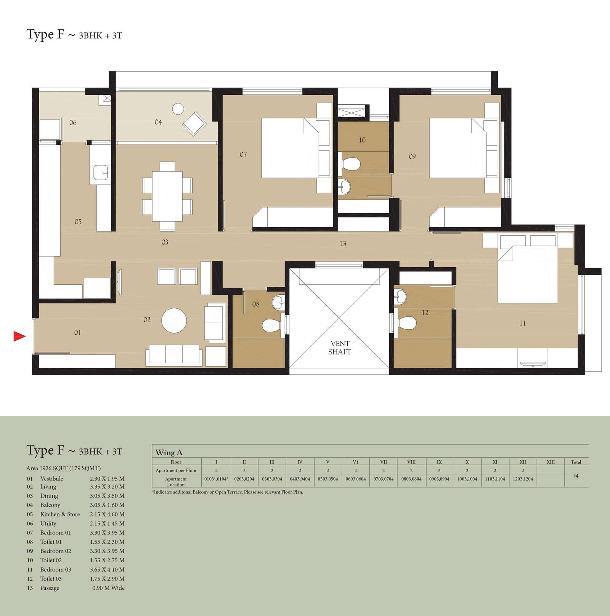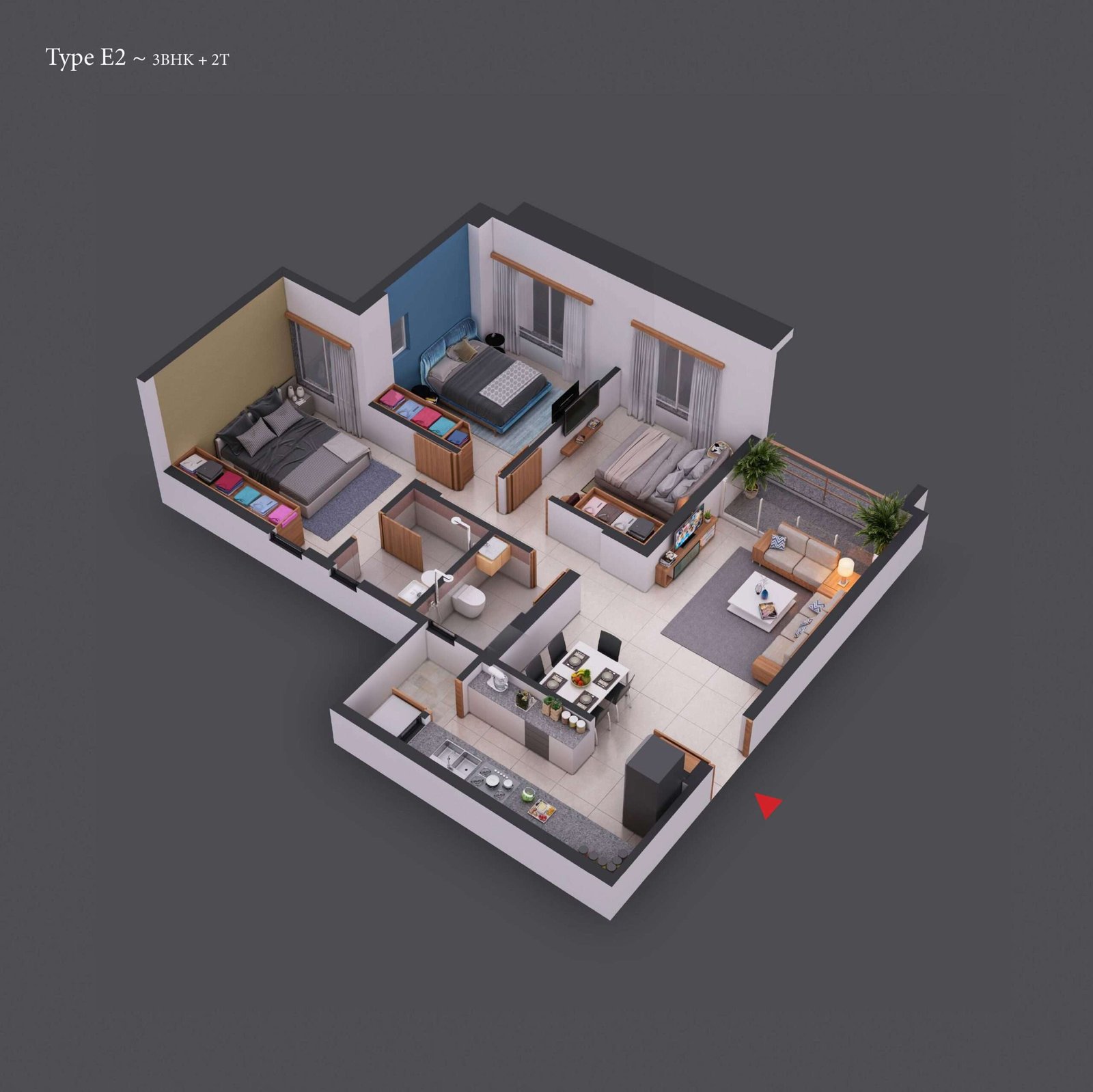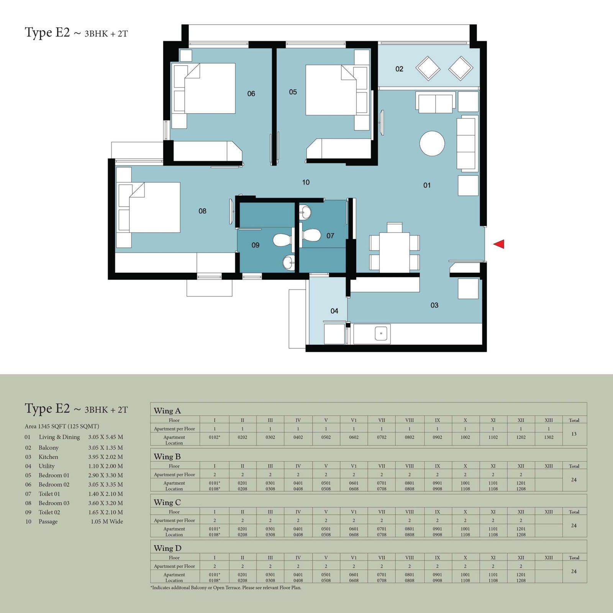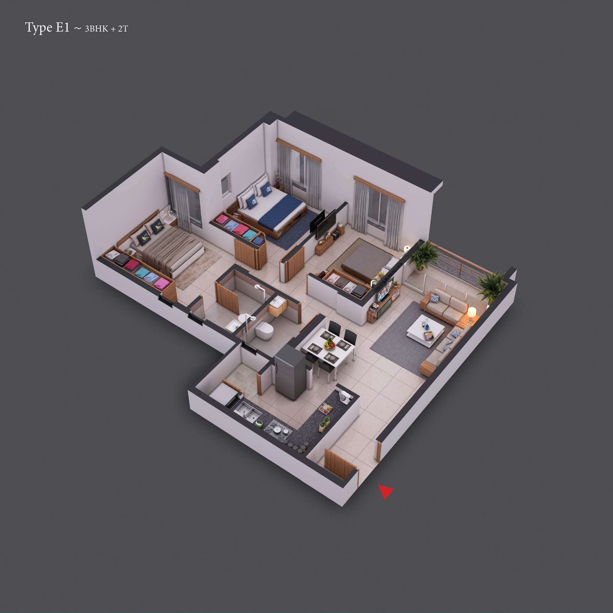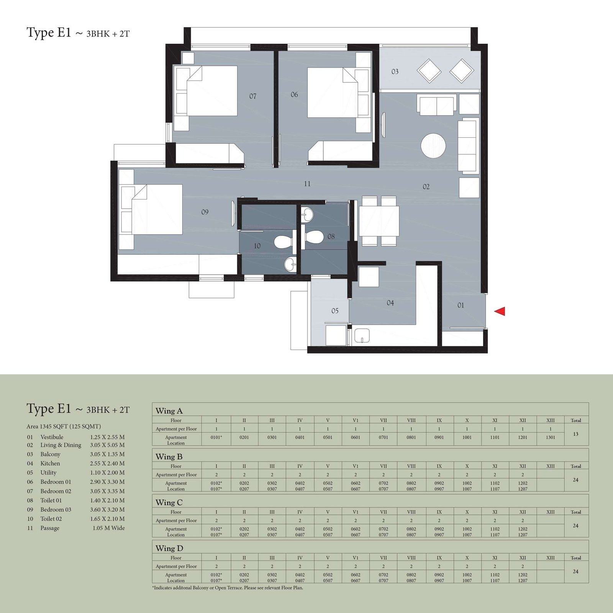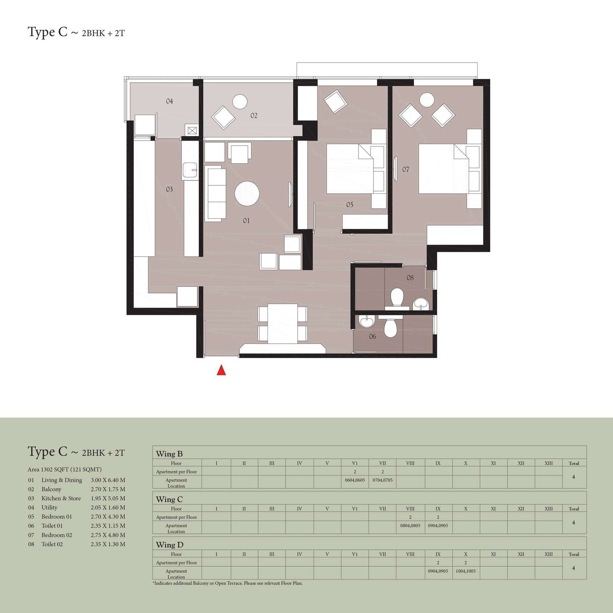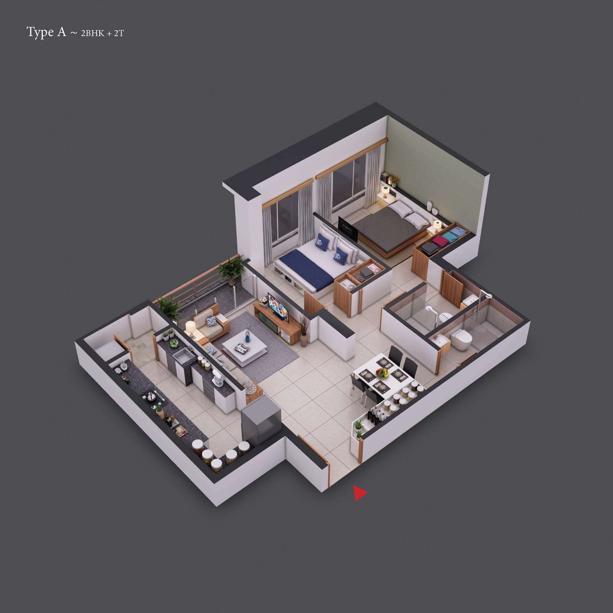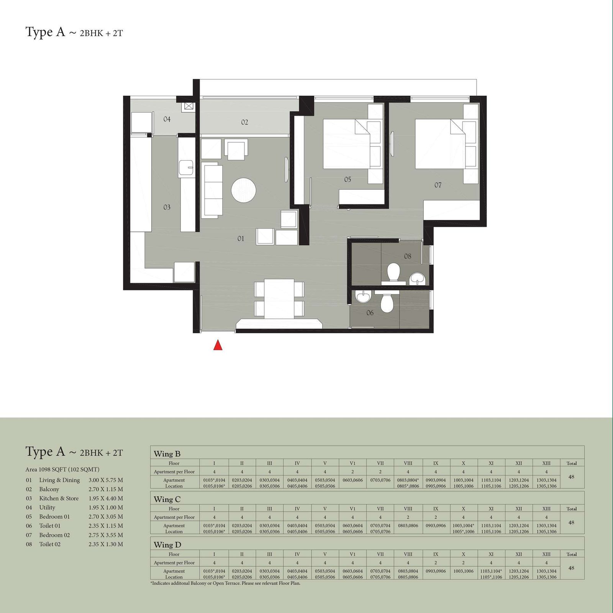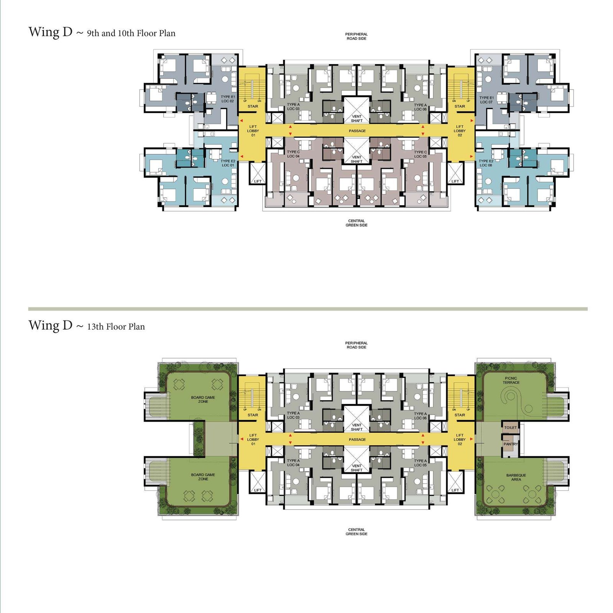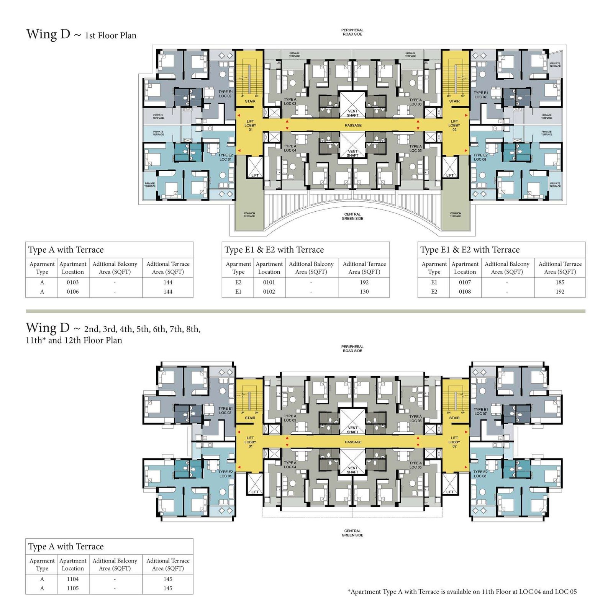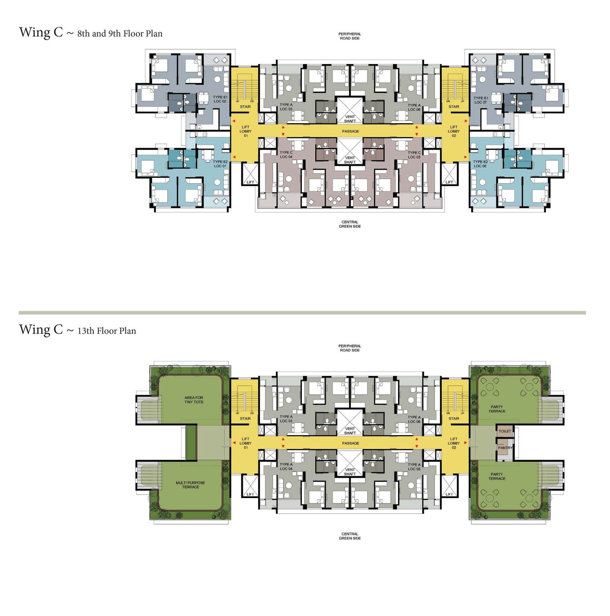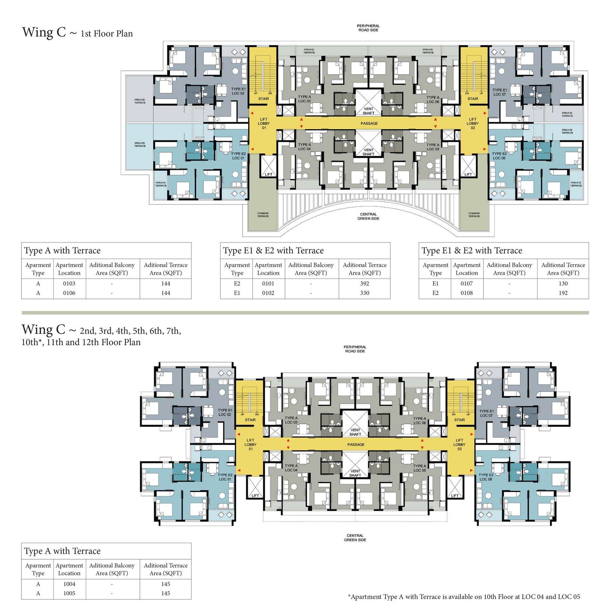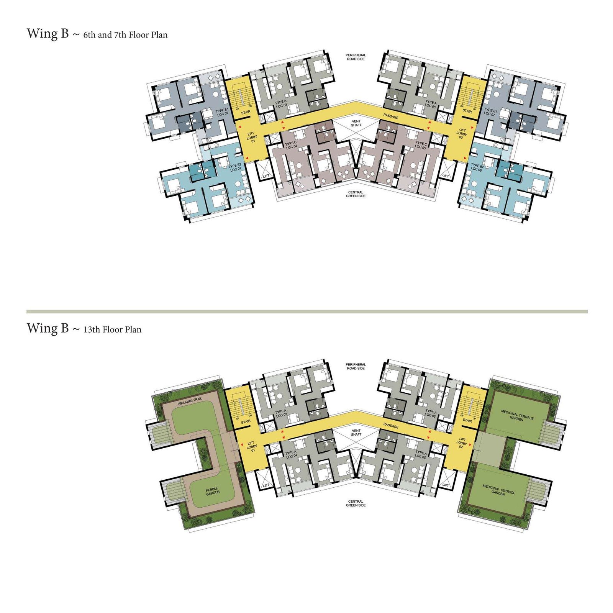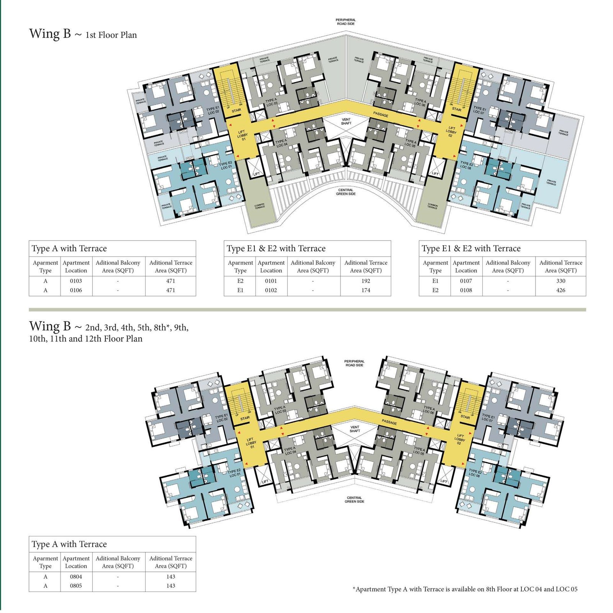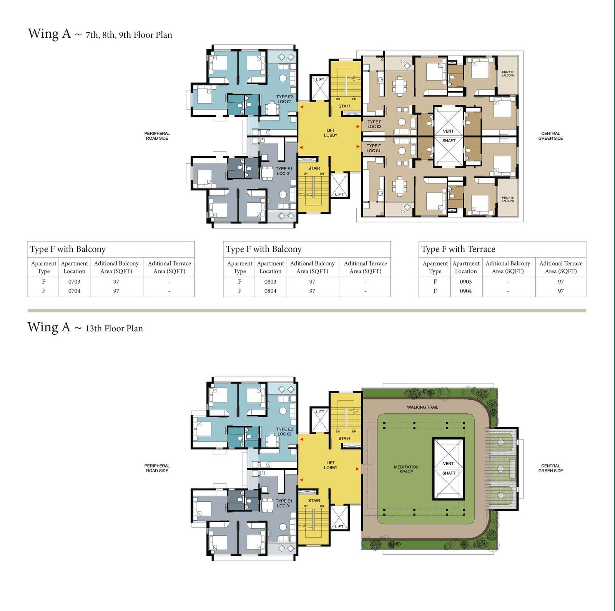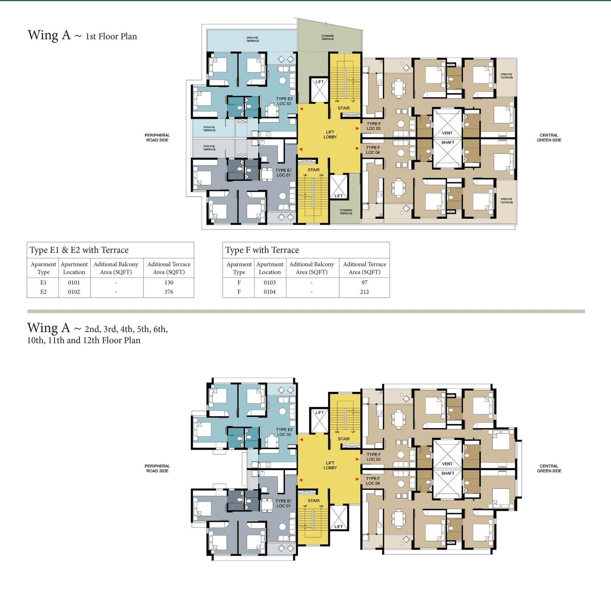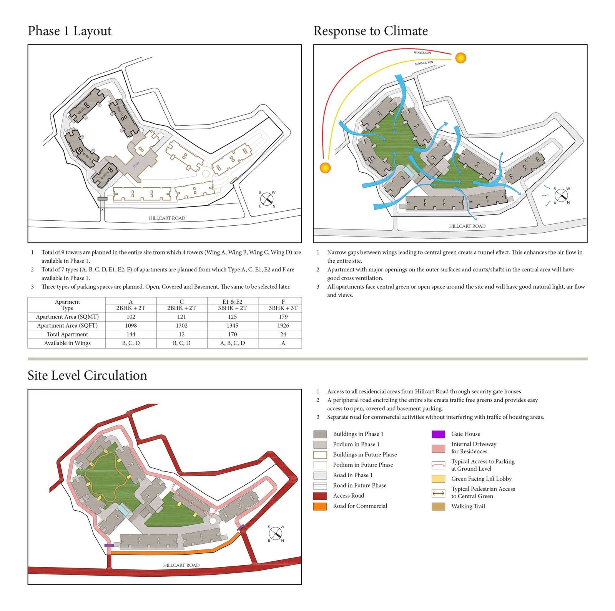Anand Ville
Bankim Nagar, Siliguri, West Bengal 734004

Type
3 & 4 BHK

No of Flats
70

No of Blocks
2
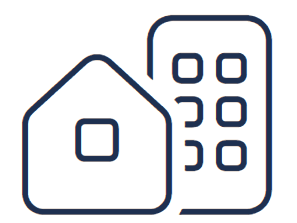
Floors
B+G+7 floors
The Aura of a
Meaningful Life
Experience the harmony of nature. Let the elements—Akash, Vayu, Bhoomi, Jala, Agni—ignite a sense of tranquility and well-being.
Sprawling 6.7 acres, AnandVille is 70% open to sky. The 1 ACRE central Green offers ample opportunity to sunbathe or meditate on. Step on the soft grass, take in the fragrances and embrace Nature.
Residential ProJECT
Anand Ville Amenities
Savin Kingdom
3.8 km
HDFC Bank
2.2 km
Little Step School
1.3 km
Mukherjee Hospital
2.2 km
Bagdogra International Airport
12 km
Residential ProJECT
Anand Ville Amenities
Cabana Sitting Zone
Futsal Ground
Kids Play Area
Badminton Court
Swimming Pool
Senior Citizens Park
Pergola Area
Joggers Park
Rock Climbing
Skating Rink
Cricket Pitch
Multipurpose Court
Club Nirvana
tempor incididunt ut labore et dolore magna aliqua.
Lorem ipsum dolor sit amet, consectetur adipiscing elit. Sed do eiusmod tempor incididunt ut labore et dolore magna aliqua.

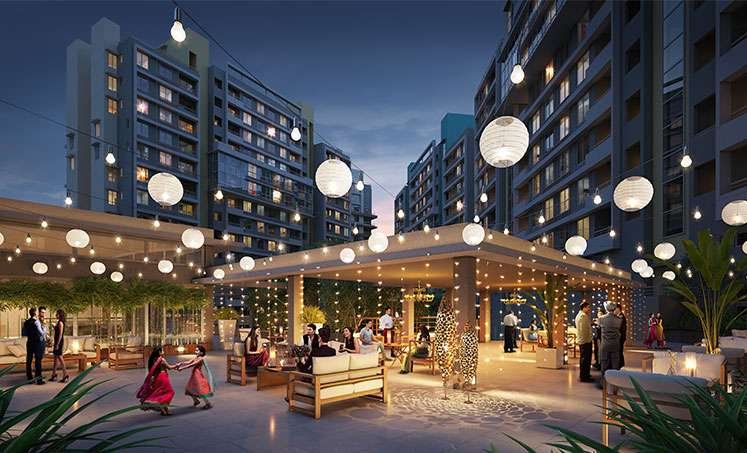
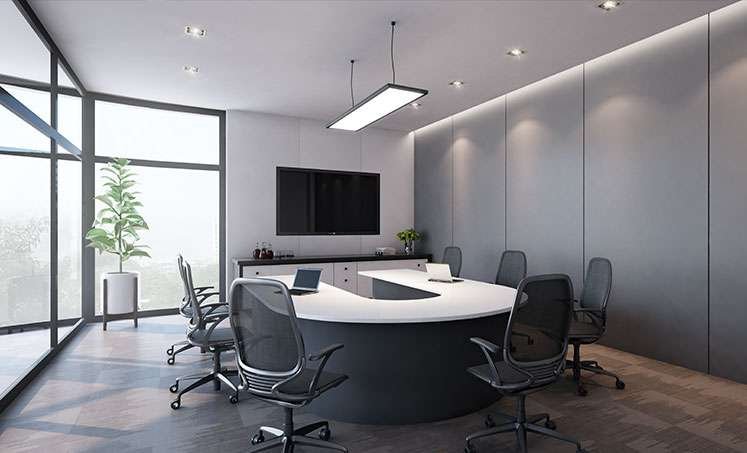
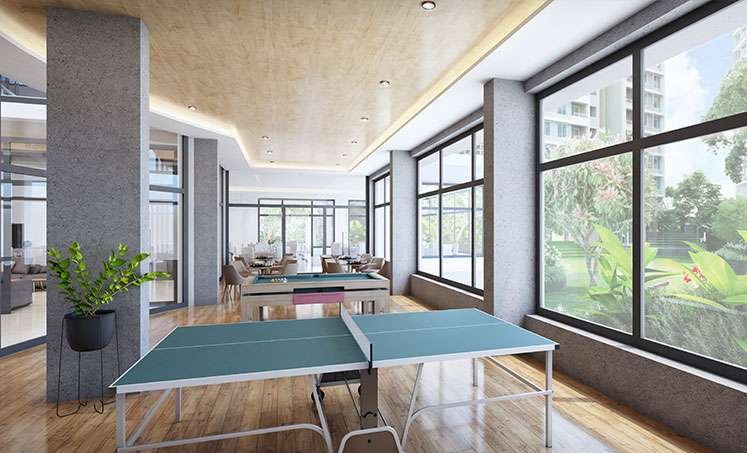
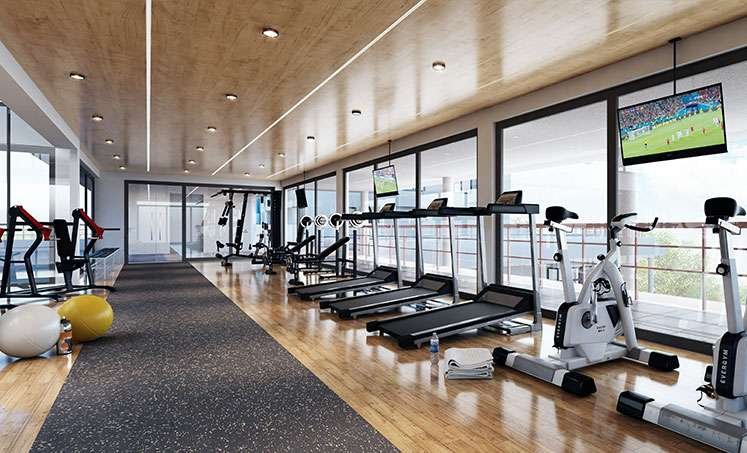
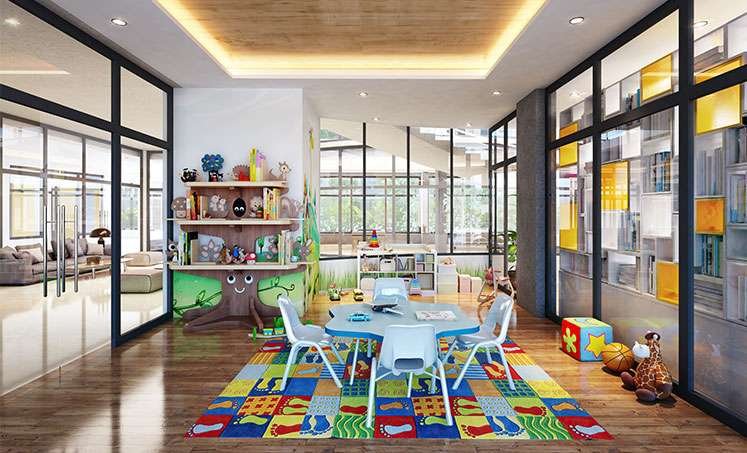
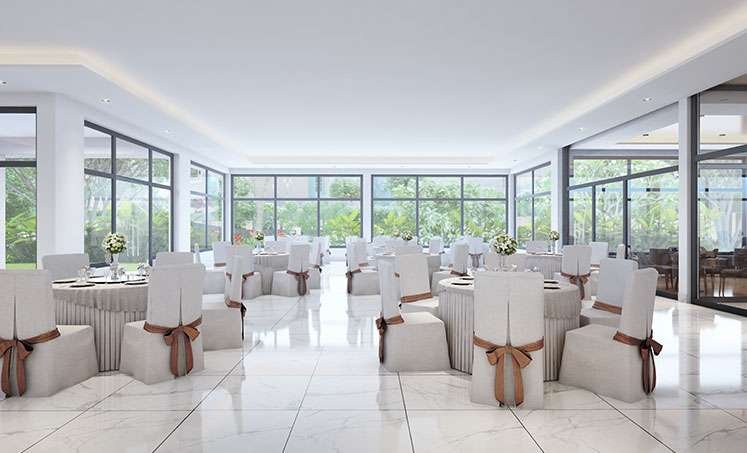
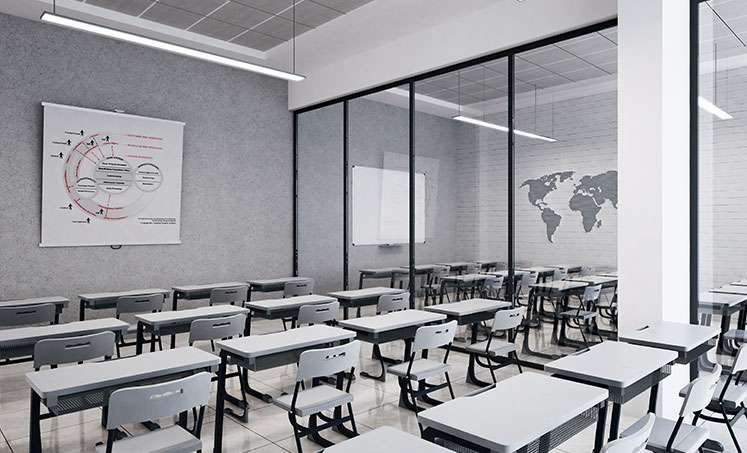
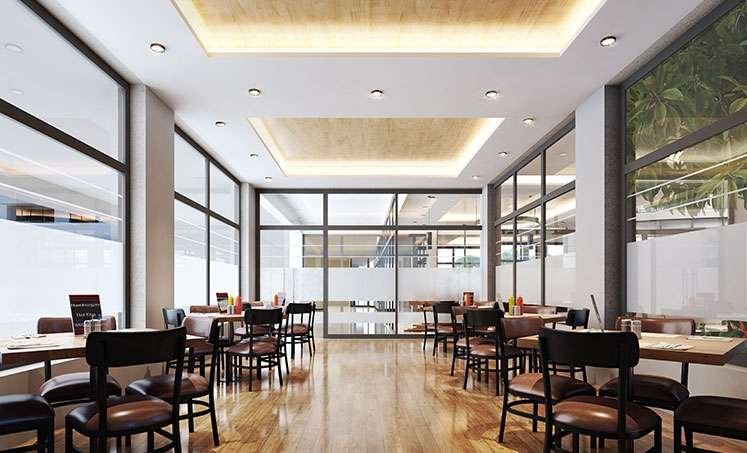
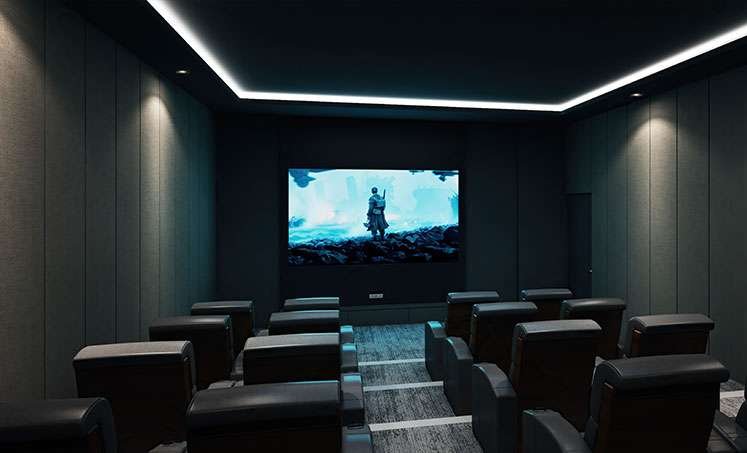
Anand Ville Interiors
Each space is crafted with premium materials, ensuring luxury and functionality in every detail.
Discover thoughtfully designed interiors that blend elegance with comfort, tailored to suit your lifestyle. Each space is crafted with premium materials, ensuring luxury and functionality in every detail.
Hall Room
Balcony
Bedroom
Kitchen
Lift Lobby
Hall Room
Balcony
Bedroom
Lift Lobby
Floor Plans
tailored to meet your distinct needs and preferences.
At our property, we provide a range of carefully crafted floor plans tailored to meet your distinct needs and preferences.
Anand Ville Specifications
Discover a lifestyle where everything is perfect, down to the smallest detail.
Our amazing features and top-quality materials offer the most comfortable and safe living possible. Discover a lifestyle where everything is perfect, down to the smallest detail.
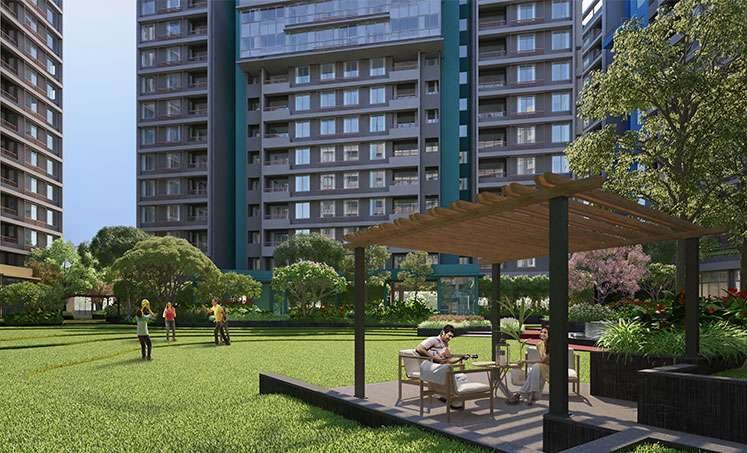
Wooden frames, Water-resistant flush doors, Quality hardware and lock.

Double-coated external plaster with weather guard acrylic paint Internal putty finished ready-to-paint walls.
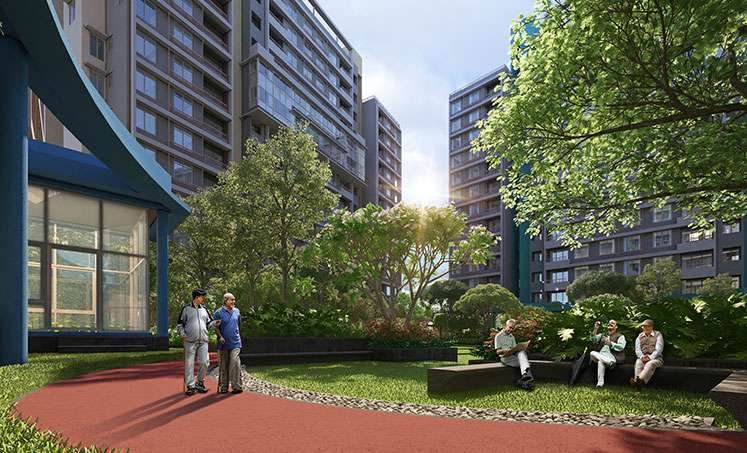
3-Phase power | Copper wiring Modular switches | Protective MCB Generator power backup
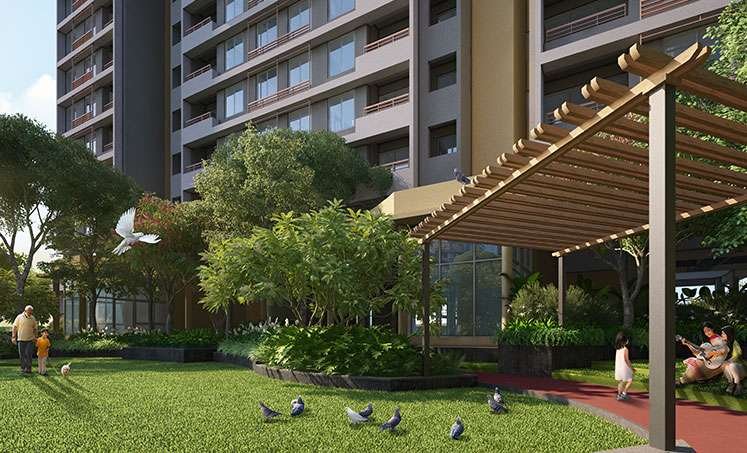
Wooden frames, Water-resistant flush doors, Quality hardware and lock.
Frequently asked question ?
we’ve covered everything you need to know to make an informed decision.
Find answers to the most commonly asked questions about this property. From financing options to amenities, we’ve covered everything you need to know to make an informed decision.
What is the process to buy a property?
Contact our sales team, select your preferred unit, pay the booking amount, complete documentation, and register the property.
What additional costs are involved?
Registration fees, stamp duty, maintenance charges, and applicable taxes.
What documents are required for purchase?
Government-issued ID, proof of income, PAN card, and address proof.
Can I get a home loan?
Yes, most major banks and financial institutions offer home loans for our properties.
Are pets allowed?
Yes, pets are allowed in our residential properties unless stated otherwise in the community guidelines.
What amenities are included?
Amenities include a clubhouse, gym, swimming pool, landscaped gardens, and 24/7 security.
Is the property legally clear?
Yes, our residential properties have been verified for clear titles and legal compliance.
How do I register the property?
We assist with the registration process at the local sub-registrar’s office.
USPs of this property?
Site Status
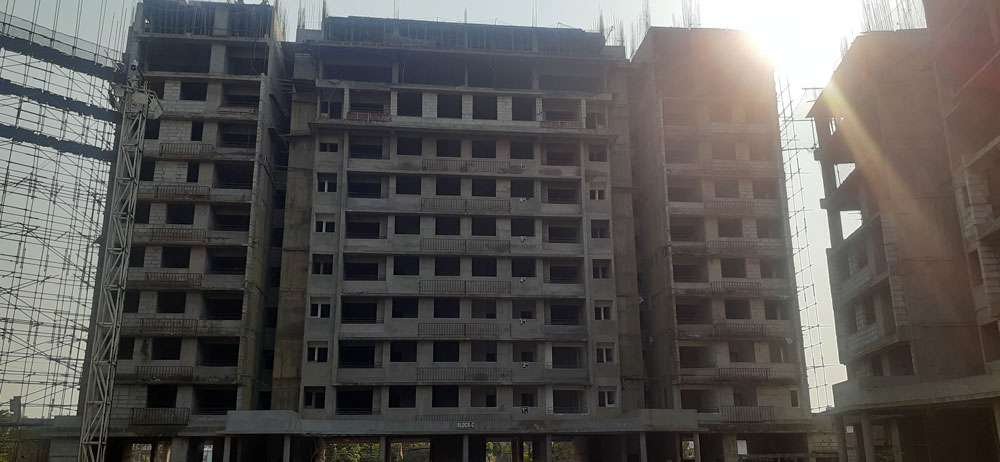
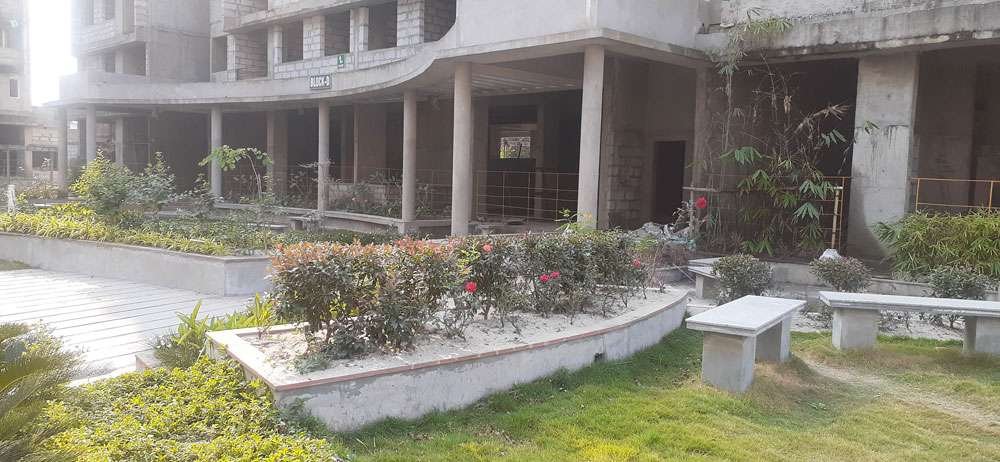
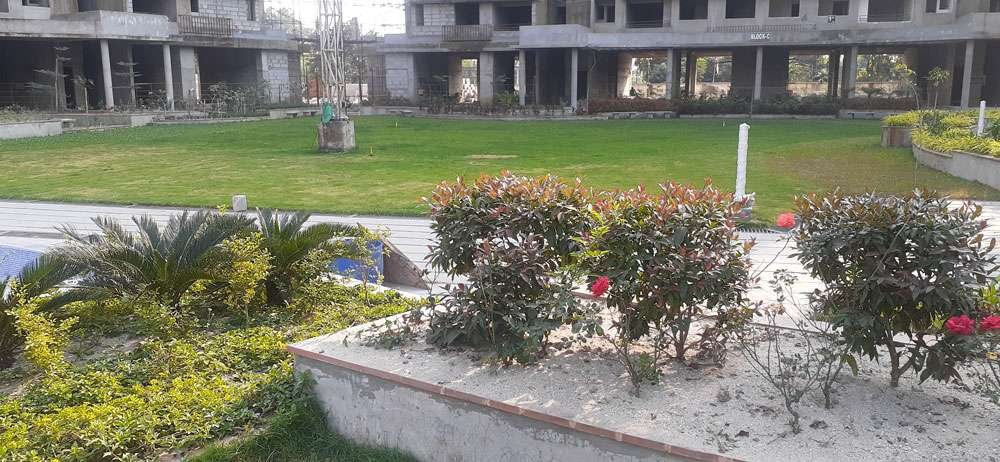
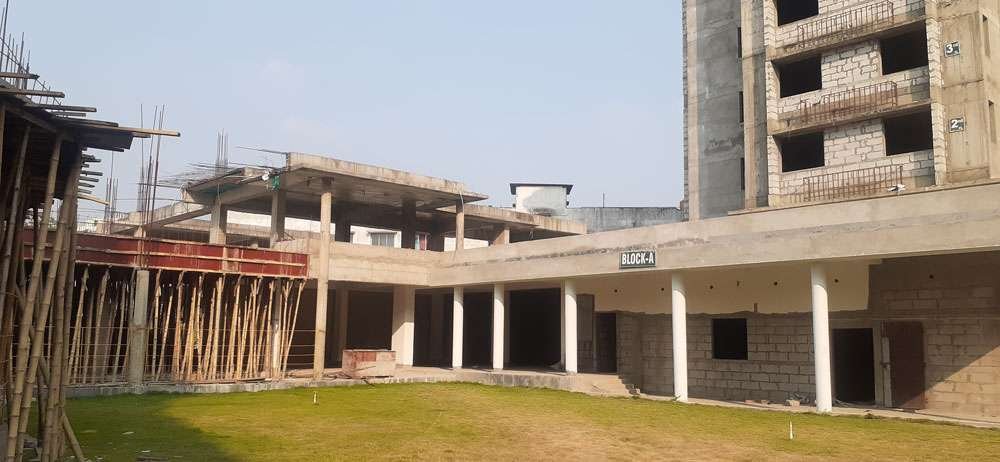
Location
Contact Us
Hill Cart Rd, Near Durga Hyundai,
Siliguri, Dagapur, Siliguri,
West Bengal 734003
Enquire Now!
tailored to meet your distinct needs and preferences.
At our property, we provide a range of carefully crafted floor plans tailored to meet your distinct needs and preferences.
Leave a message for buying your plot



